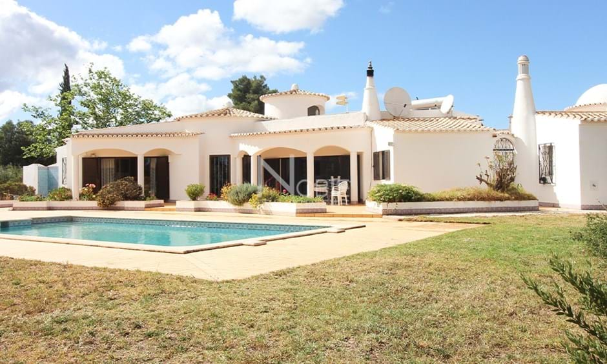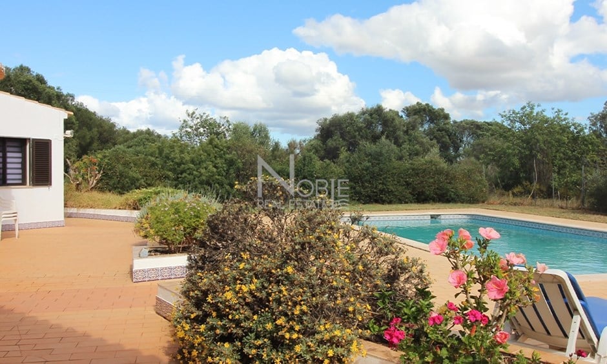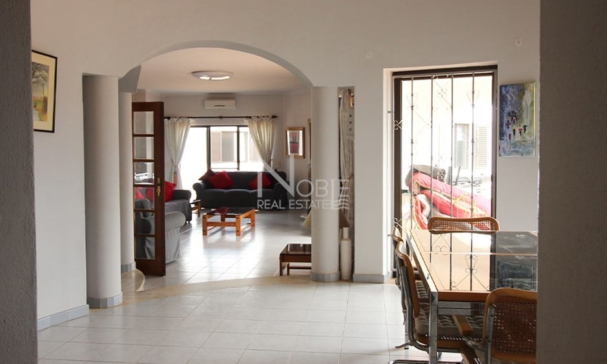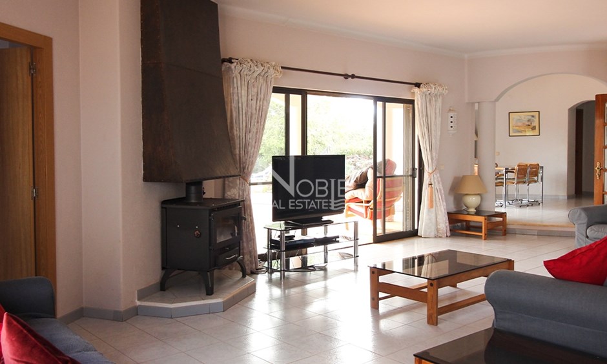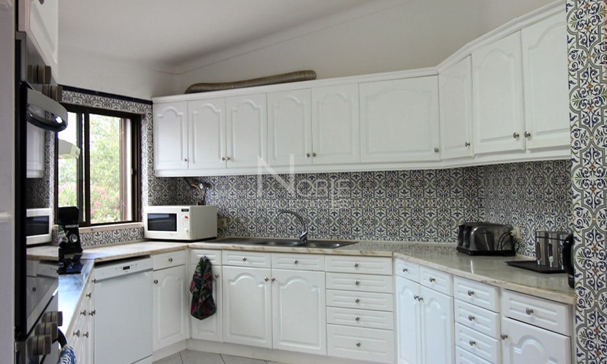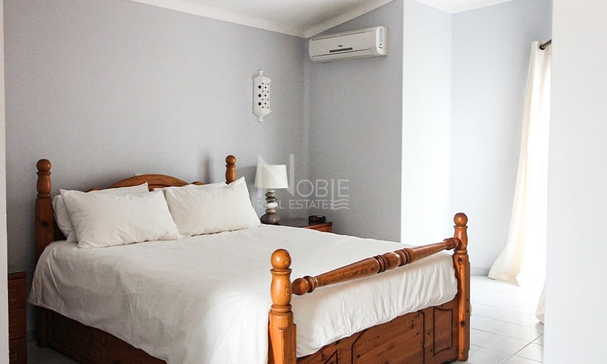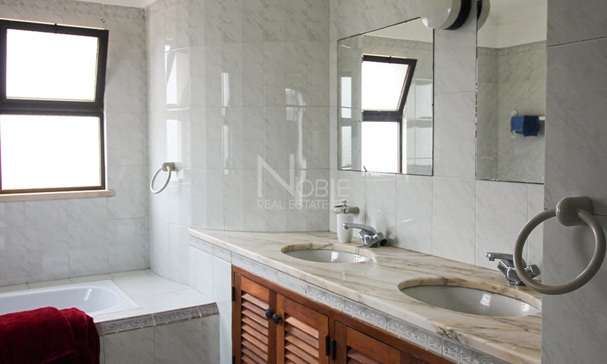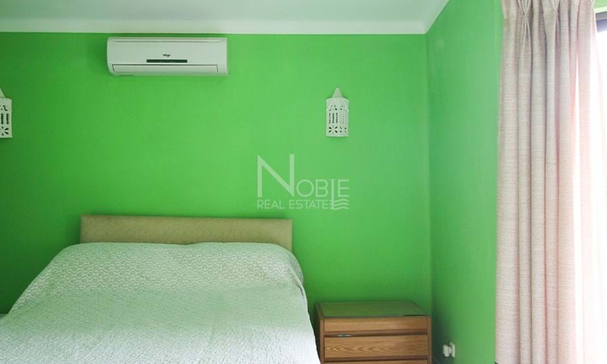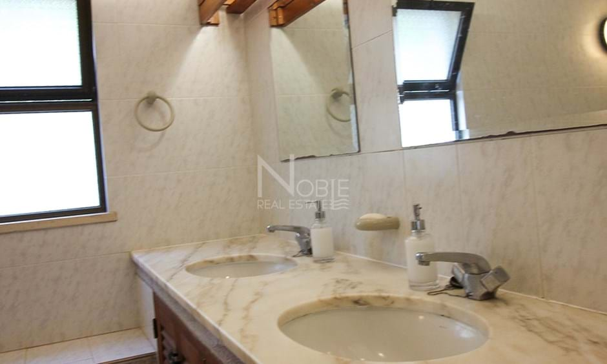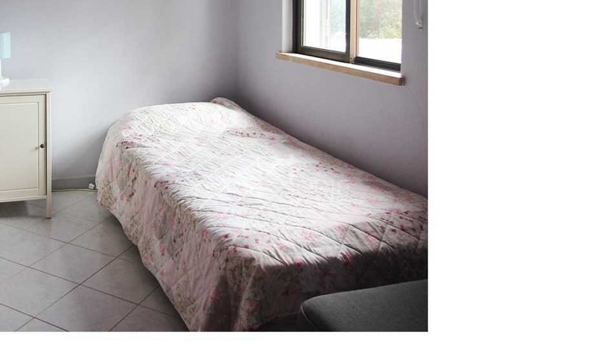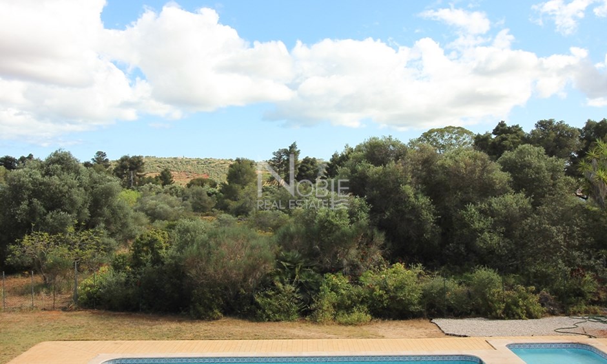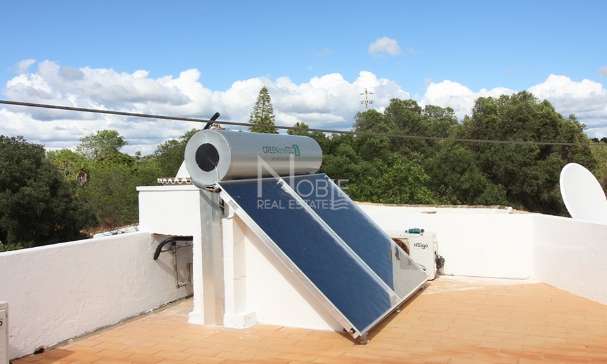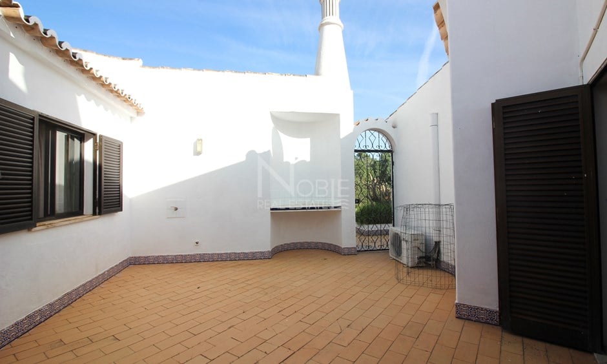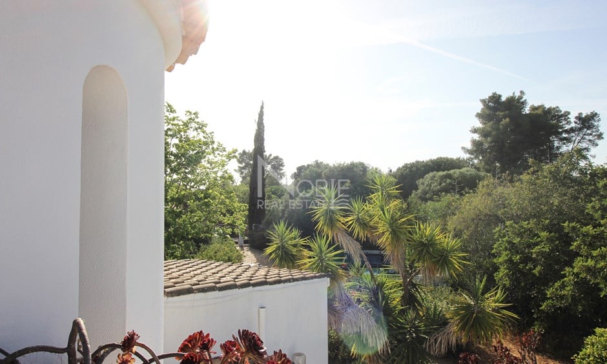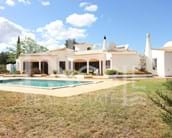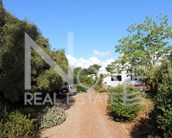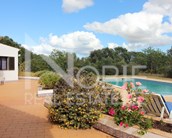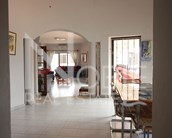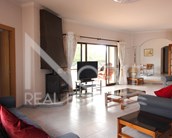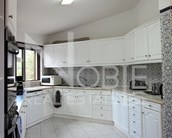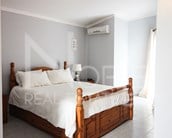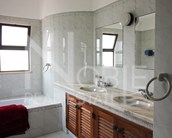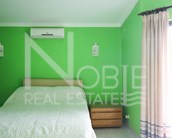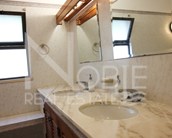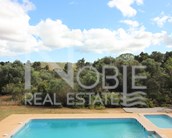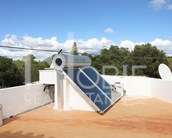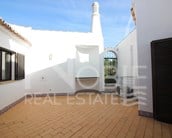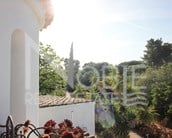Villa - Algoz, Silves, for sale
- 3
- 3
- 280m2
- 12000m2
Ref: 1769
- 3
- 3
- 280m2
- 12000m2
Ref: 1769
3 bedroom detached country side villa
Discover entrepreneurial potential with this exquisite 3-bedroom villa, offering not just a home but a unique business opportunity. Elevating its appeal, an additional separate land plot awaits your creative vision, spanning 300m2 for the construction of versatile infrastructure suitable for a small business and the opportunity to develop up to 2000m2 of captivating tourist accommodations. Nestled in a serene location, this property combines the charm of a spacious three-bedroom residence with the versatility to explore exciting business ventures.
Nestled within lush landscaped gardens and encompassed by a fully fenced perimeter, the villa welcomes you with open arms. As you approach through the main gates, a sweeping driveway leads to ample parking spaces, ensuring convenience for you and your guests.
Step inside, and you'll be greeted by a spacious and inviting lounge and dining area, adorned with a cozy log burner, creating a perfect ambiance for relaxation during cooler evenings. Large patio doors provide a seamless connection to the picturesque pool and gardens, while a covered seating area beckons for delightful BBQ gatherings and outdoor enjoyment.
Adjacent to the living area, an extra room awaits, versatile enough to serve as a study or an additional bedroom, accommodating your individual needs and preferences.
The fully equipped kitchen is a culinary haven, complete with a dining table for casual meals. Adorned with patio doors, it opens up to a delightful seating area, perfect for savoring breakfast while admiring the stunning pool and garden views. Convenience is further accentuated with an access door for easy unloading of groceries from the driveway.
The property boasts two generous master suites, exuding elegance and comfort. One bedroom features fitted wardrobes, while the other boasts a walk-in wardrobe, providing ample storage space. Both bedrooms are accompanied by en-suite bathrooms, lavishly appointed with double sinks, separate baths, and showers. Private terraces accessible through patio doors offer serene garden views, creating your own personal haven for relaxation.
Outdoors, an oasis awaits, centered around a large 11m x 5m pool, inviting you to bask in the refreshing waters. A children's pool adds to the family-friendly atmosphere. Various seating and patio areas surround the pool and lawn, offering ideal spots for leisure, play, and entertainment.
Located in the peaceful and picturesque village of Foral, surrounded by fragrant orange and lemon trees, this property provides easy access to a myriad of attractions. The stunning Gale Beach, Amendoeira Golf in Alcantarilha, and the bustling town of Albufeira are all within a short drive. The proximity to Faro Airport ensures seamless travel connections.
Additional features of the property include air conditioning, double glazing, a charming courtyard, a roof terrace, solar hot water, and a convenient garden shed.
If you're yearning for a serene countryside lifestyle without sacrificing convenience, this property is an ideal choice. Contact us today to book a viewing and make this enchanting villa your home amidst nature's embrace.
Step inside, and you'll be greeted by a spacious and inviting lounge and dining area, adorned with a cozy log burner, creating a perfect ambiance for relaxation during cooler evenings. Large patio doors provide a seamless connection to the picturesque pool and gardens, while a covered seating area beckons for delightful BBQ gatherings and outdoor enjoyment.
Adjacent to the living area, an extra room awaits, versatile enough to serve as a study or an additional bedroom, accommodating your individual needs and preferences.
The fully equipped kitchen is a culinary haven, complete with a dining table for casual meals. Adorned with patio doors, it opens up to a delightful seating area, perfect for savoring breakfast while admiring the stunning pool and garden views. Convenience is further accentuated with an access door for easy unloading of groceries from the driveway.
The property boasts two generous master suites, exuding elegance and comfort. One bedroom features fitted wardrobes, while the other boasts a walk-in wardrobe, providing ample storage space. Both bedrooms are accompanied by en-suite bathrooms, lavishly appointed with double sinks, separate baths, and showers. Private terraces accessible through patio doors offer serene garden views, creating your own personal haven for relaxation.
Outdoors, an oasis awaits, centered around a large 11m x 5m pool, inviting you to bask in the refreshing waters. A children's pool adds to the family-friendly atmosphere. Various seating and patio areas surround the pool and lawn, offering ideal spots for leisure, play, and entertainment.
Located in the peaceful and picturesque village of Foral, surrounded by fragrant orange and lemon trees, this property provides easy access to a myriad of attractions. The stunning Gale Beach, Amendoeira Golf in Alcantarilha, and the bustling town of Albufeira are all within a short drive. The proximity to Faro Airport ensures seamless travel connections.
Additional features of the property include air conditioning, double glazing, a charming courtyard, a roof terrace, solar hot water, and a convenient garden shed.
If you're yearning for a serene countryside lifestyle without sacrificing convenience, this property is an ideal choice. Contact us today to book a viewing and make this enchanting villa your home amidst nature's embrace.
